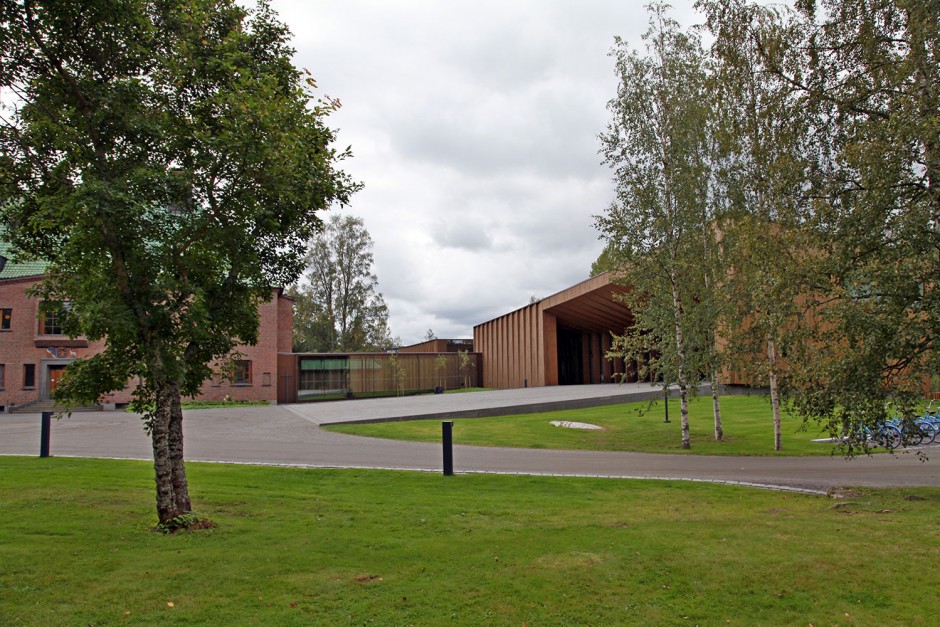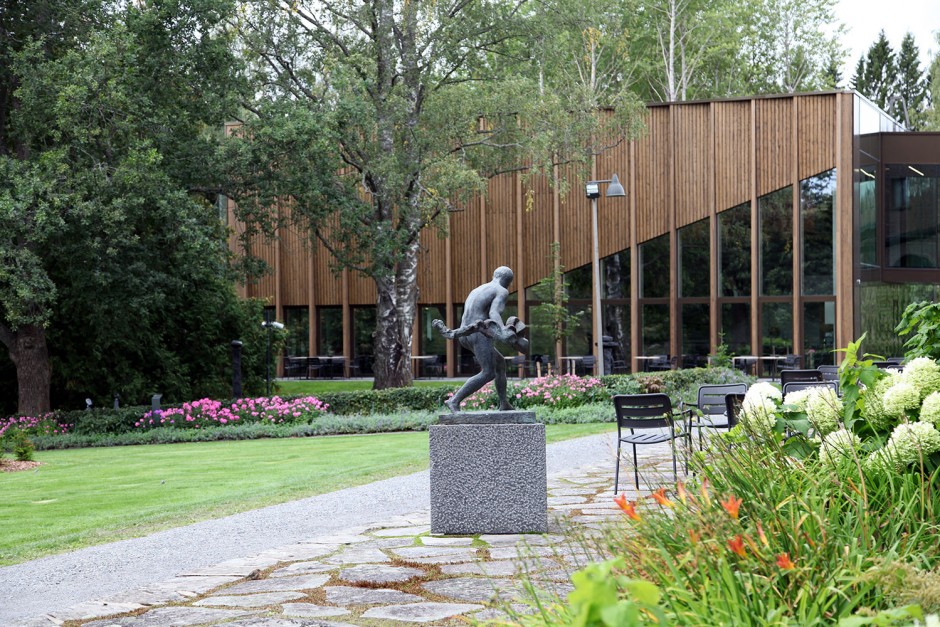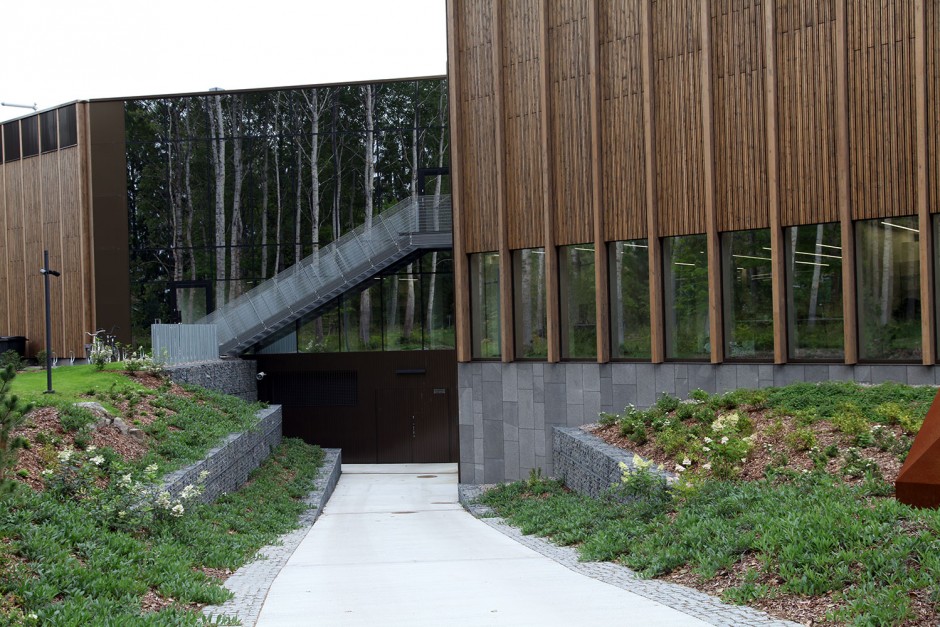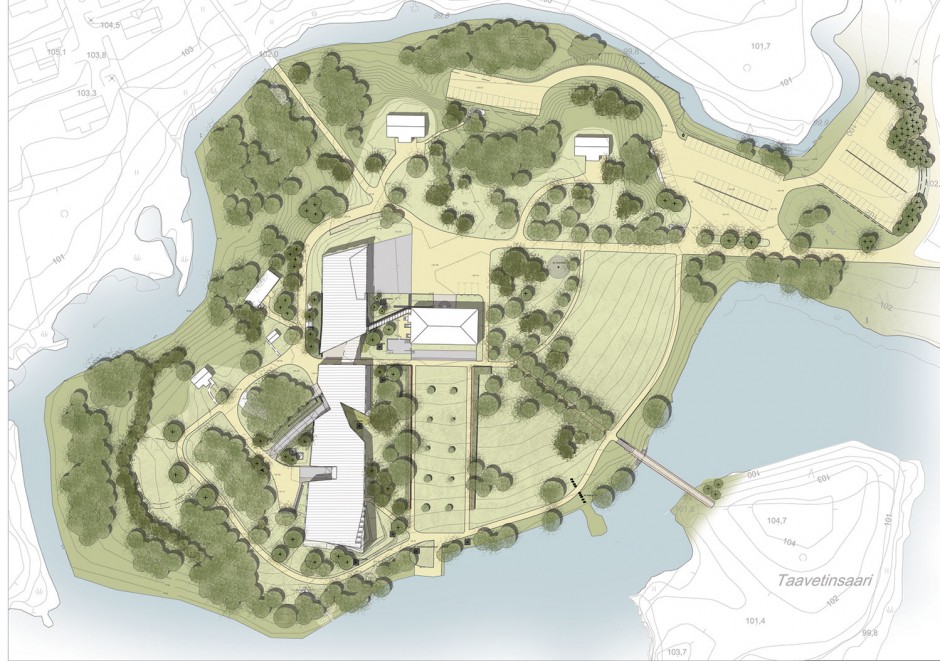Serlachiuksen taidemuseo Gösta Mänttä
Sijainti: Mänttä
Tilaaja: Gösta Serlachiuksen taidesäätiö
Tekijät: Gretel Hemgård, Vilja Larjosto
Arkkitehti: MXSI architectural studio, Barcelona
Paikallinen arkkitehti: Huttunen-Lipasti-Pakkanen Arkkitehdit Oy, Helsinki
Valmistumisvuosi: 2013
Ympäristösuunnitelman tehtävänä oli luoda uudisrakennukselle omanlaisensa ulkotila. Vanhan ja uuden kohtaaminen vaati herkkyyttä ja huolellisuutta, sisältä avautuvat järvi- ja puistonäkymät samoin. Uudisrakennuksen ympäristön tuli olla mahdollisimman valmiin ja ehjän näköinen jo ensimmäisen kesän vierailijoille. Vanheneville puille istutettiin niitä tulevaisuudessa korvaavat yksilöt.
Location: Mänttä, Finland
Client: Gösta Serlachius Fine Arts Foundation www.serlachius.fi
Landscape architect: Gretel Hemgård, Vilja Larjosto
Architect: MXSI architectural studio, Barcelona
Local Partners: Huttunen-Lipasti-Pakkanen Architects Oy, Helsinki
Completed: 2014
The now 1500 square metre expanded museum and the renewed surrounding park were opened to the public in June 2014. The privately funded new museum building is located in the vicinity of an existing manor house from the thirties. The aim was to create an outdoor space unique to the new building. The combining of new and old requires sensitivity and care. The surroundings of the new building needed to look as finished and intact as possible for the visitors already by the first summer. Saplings were planted n to replace aging trees in preparation.





